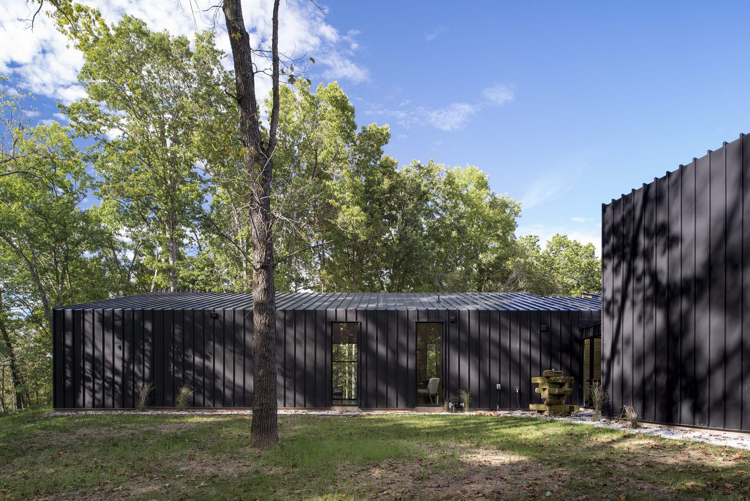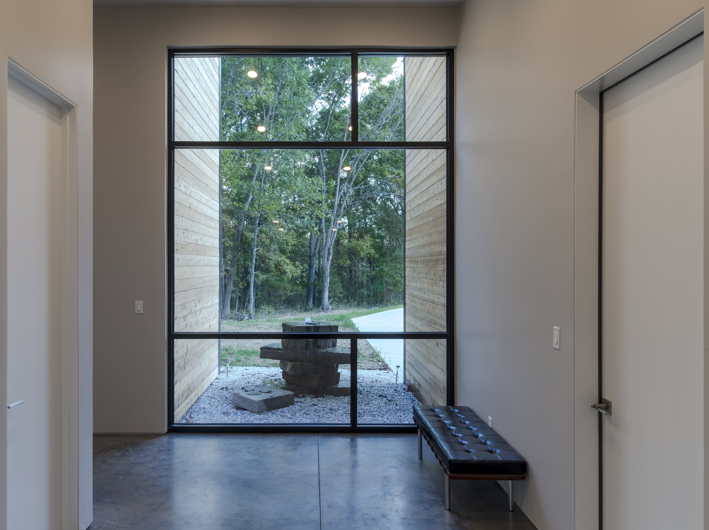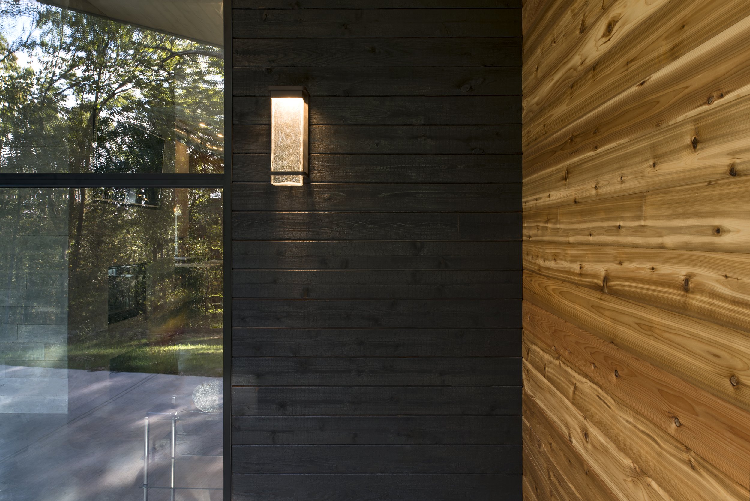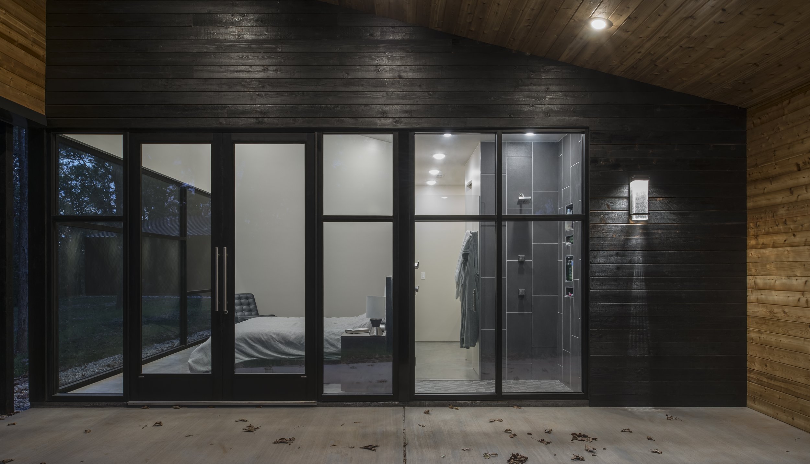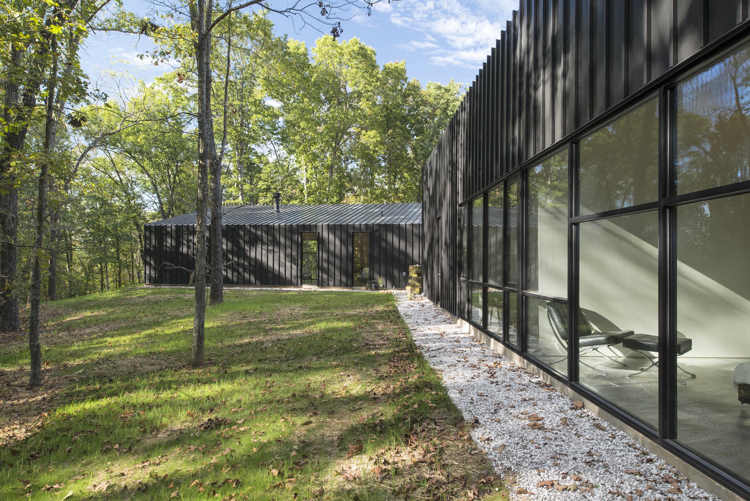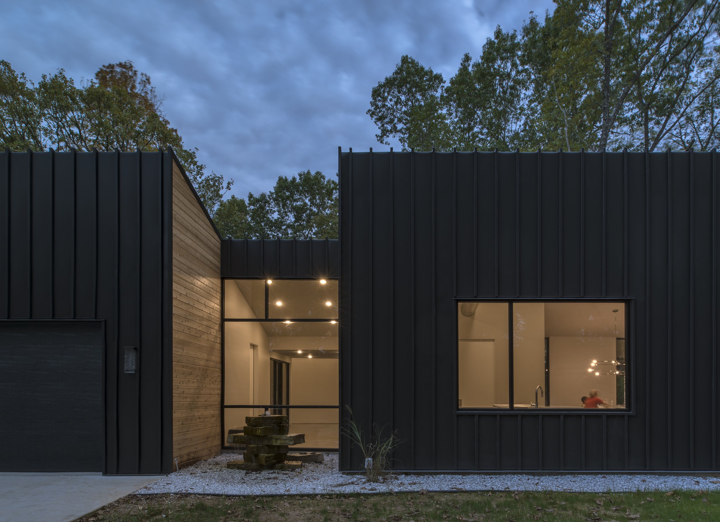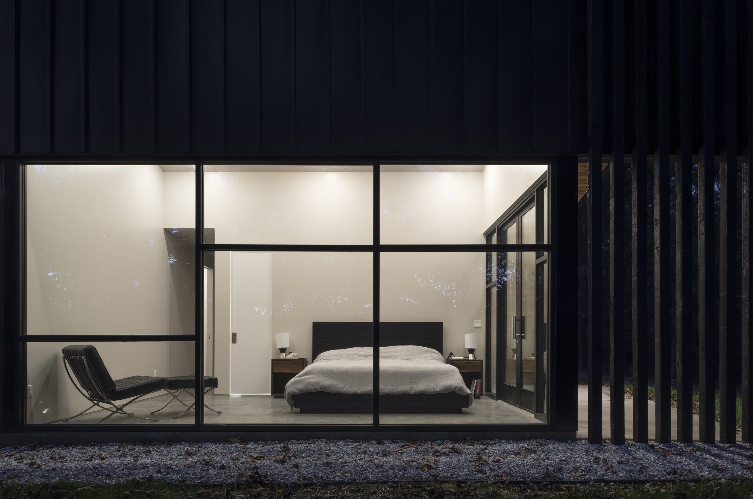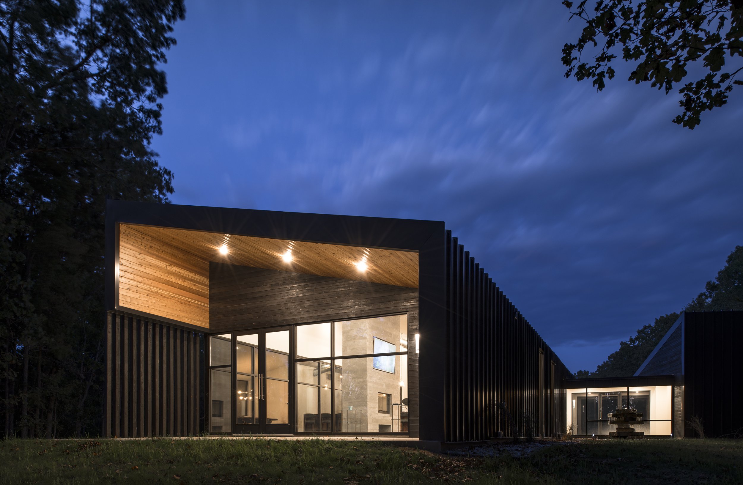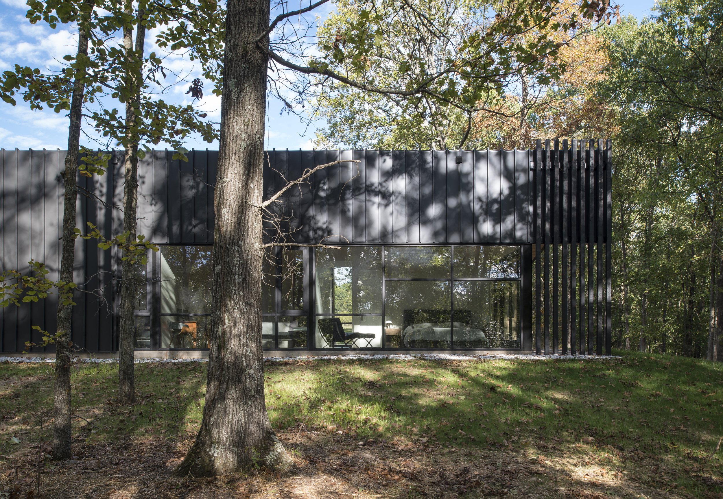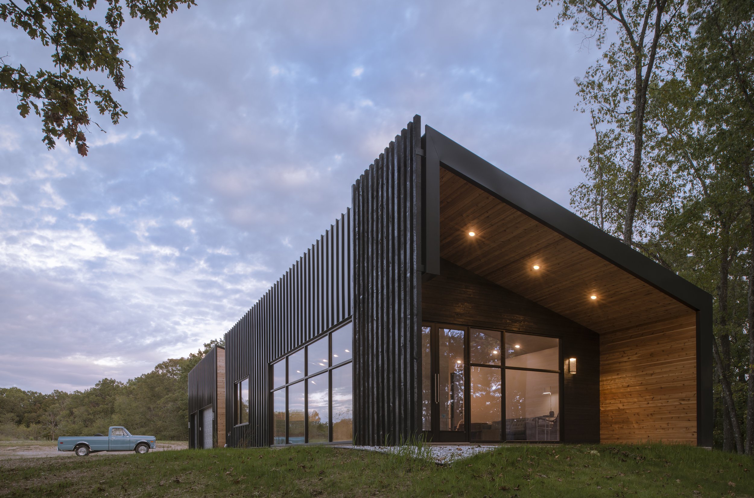
Shibumi House
A house that embodies zen aesthetics
Location
Strafford, MOStatus
Completed 2017Type
Residential
Seeking escape from the corporate environment, the clients came to Arkifex with a simple desire—A house that had a zen-like feeling when they came home from their busy executive jobs. A secluded 18 acre property comprising of native prairie and ozark woodlands provided an ideal setting for such a challenge.
Concepts of Zen aesthetics inspired the Shibumi House. Specifically the concepts of Shibumi and Wabi-Sabi.
Shibumi—an ideal wherein objects and experiences exhibit in paradox -and all at once- the very best of everything and nothing: elegant simplicity. Wabi-Sabi—an intuitive way of living that emphasizes finding beauty within the imperfections of life and accepting peacefully the natural cycle of growth and decay.
The form of the house was also derived from zen aesthetics as the proportioning system for both plan and elevation was generated from tatami aspect ratios and patterning. The materiality of the project was kept very simple and honestly represented. The traditional shou sugi ban technique of charring cedar was used on the exterior to further express the design objectives.
AWARDS: 2019 Hammons School of Architecture Alumni Design Award
SPECS: 3000 s.f. single family residence
PHOTOGRAPHY: Aaron Kimberlin

